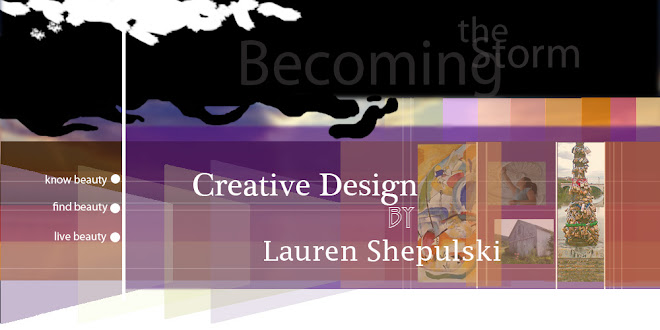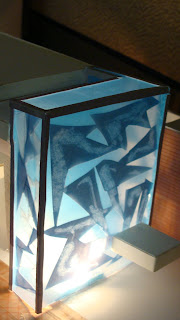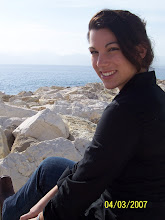Concept Statement:
Although the term sustainability has become increasingly prevalent in everyday vocabulary, it has yet to infiltrate the built environment in a similar way. Many people may still think of sustainability as an expensive, distant, idealistic value, meant for design magazines and wealthy environmentalists, but in fact, green design can take the form of something as simple and common as a bus shelter. A familiar, understated structure can make a powerful statement. The detail in the simplicity of the structure demonstrates that, even using recognizable materials such as glass, aluminum and stainless steel, a vernacular structure can still be sustainable.
Change often happens slowly and subtly, step by step, so by introducing a green roof system to a familiar form, this shelter can begin to inspire change not only in the bus system, but in society as a whole. Each of the different materials incorporated into the structure is sustainable, demonstrating the way in which sustainability can and should permeate all levels of society. The green roof of the bus shelter does not impact the function of the structure per se, but it does stand as an icon for the way in which the bus system itself can be an eco-friendly transportation option. Furthermore, the use of glass, which in this case creates the ability to see through the entire structure, as well as the use of clean lines and corrugated aluminum roofing are in keeping with the contemporary architecture of the North Carolina A & T campus nearby, testifying to the fact that green design can be integrated into a variety of aesthetics.




The Clubs: Lauren Shepulski, Christyn Dunning, Diana Stanisic, Emme Zheng, Heather Link, Jamie Hilton, Jayson Parker, Kurt Huizenga, Laura Dipasquale, Lauren Foster, Maiken Schoenleber, Nacarra Lessane and Sara Easterling




















